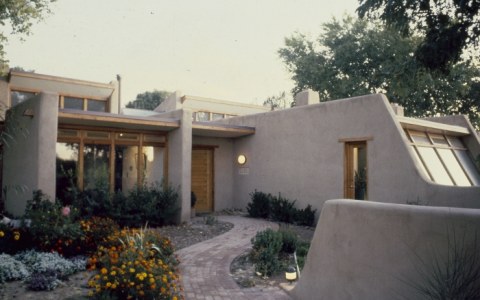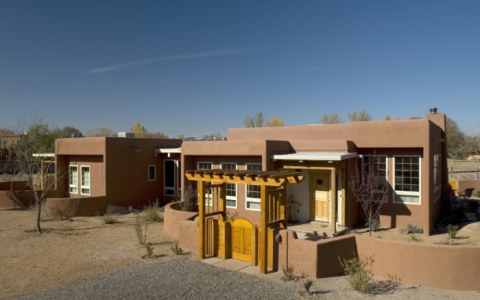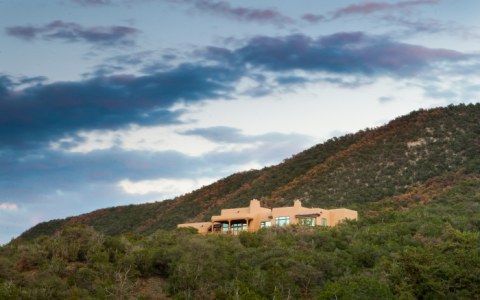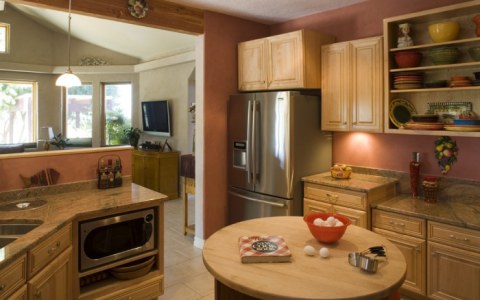After retiring, the Carlisses wanted to relocate somewhere warmer and settled on New Mexico. Their primary objective was to downsize and have a custom, passive and active solar home designed and built to be extremely energy efficient and close to self sustaining. They found a flat lot with excellent southern exposure and decided on a home that was large enough to accommodate their hobbies and their adult kids and grandkids when they visit.
Since passive and active solar home design was a primary goal, the home is designed with a long sun hall across the south side that heats the bedrooms, craft room and bathrooms. The public area of the home is a great room with pattern language design features. Natural light comes in from three sides of the great room which expands onto cozy outdoor spaces.
A large photovoltaic array graces the roof and, with net metering, provides more than enough solar electricity to power this single story, updated, ranch style passive solar home.





