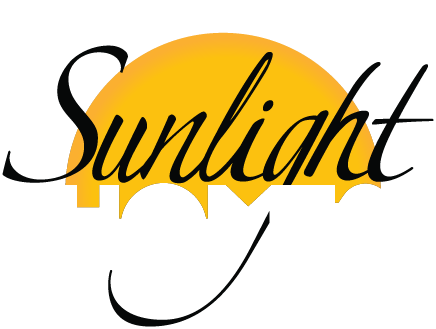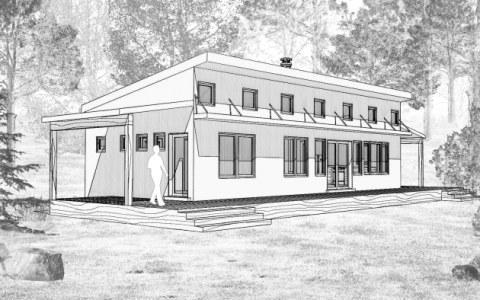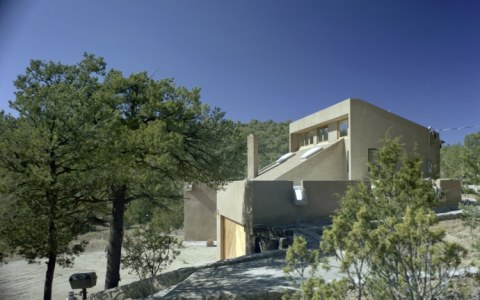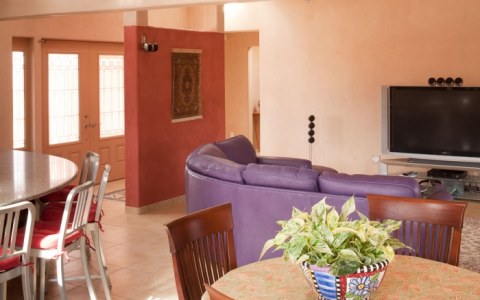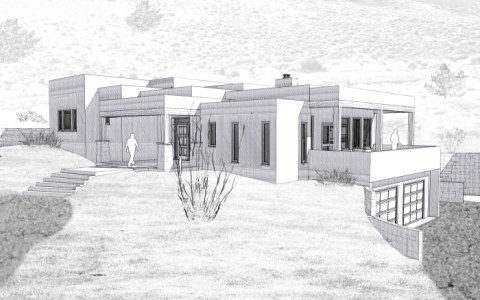The Bourghman residence was one of the first Sunlight homes ever built, back in the 1970s. This Southwestern style, solar adobe, custom green home was built in Albuquerque, New Mexico and had all the solar design concepts of the day— large, south facing windows, clerestory windows that let south light into north facing rooms and a solar green house with barrels of water for thermal mass, interior adobe walls and brick floors.
Early passive solar green home designs such as this often were built with an earth berm on the north side for added insulation, and had minimal north windows since they were not energy efficient. Even east and west windows were fewer, leaving the whole south side as the solar collector.
Notice the sloped glass on the greenhouse in this home. In the 1970s it was believed that sloped glazing was more energy efficient. It turned out that it also caused overheating and was a bit of a maintenance problem. Small transom windows above the large south windows were operable, allowing for efficient, natural ventilation.
This modest 3 bedroom, 2 bathroom passive solar adobe home was one of the first of its kind and helped promote the idea that homes could be highly energy efficient and self sustaining, heated by the sun of all things!
